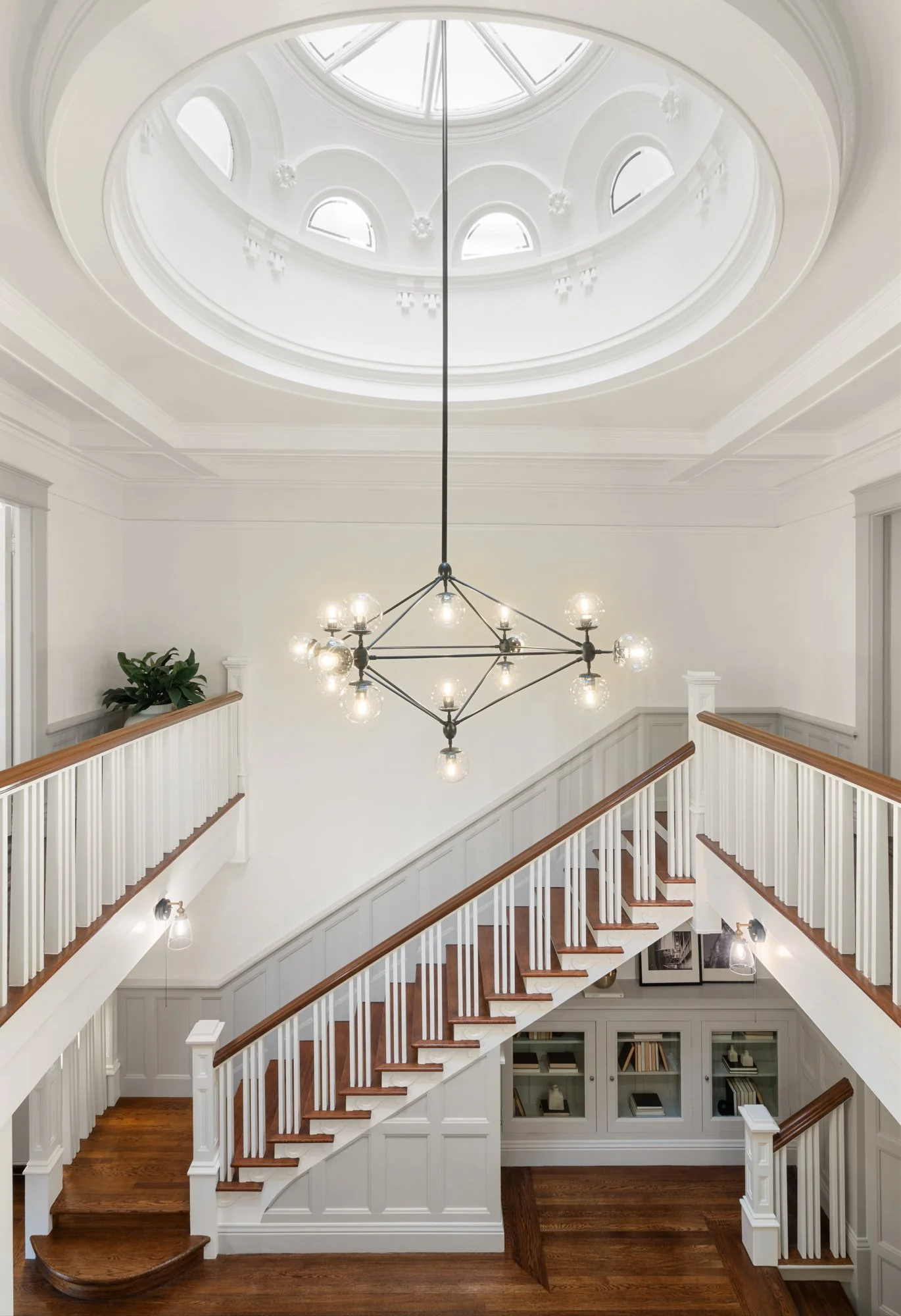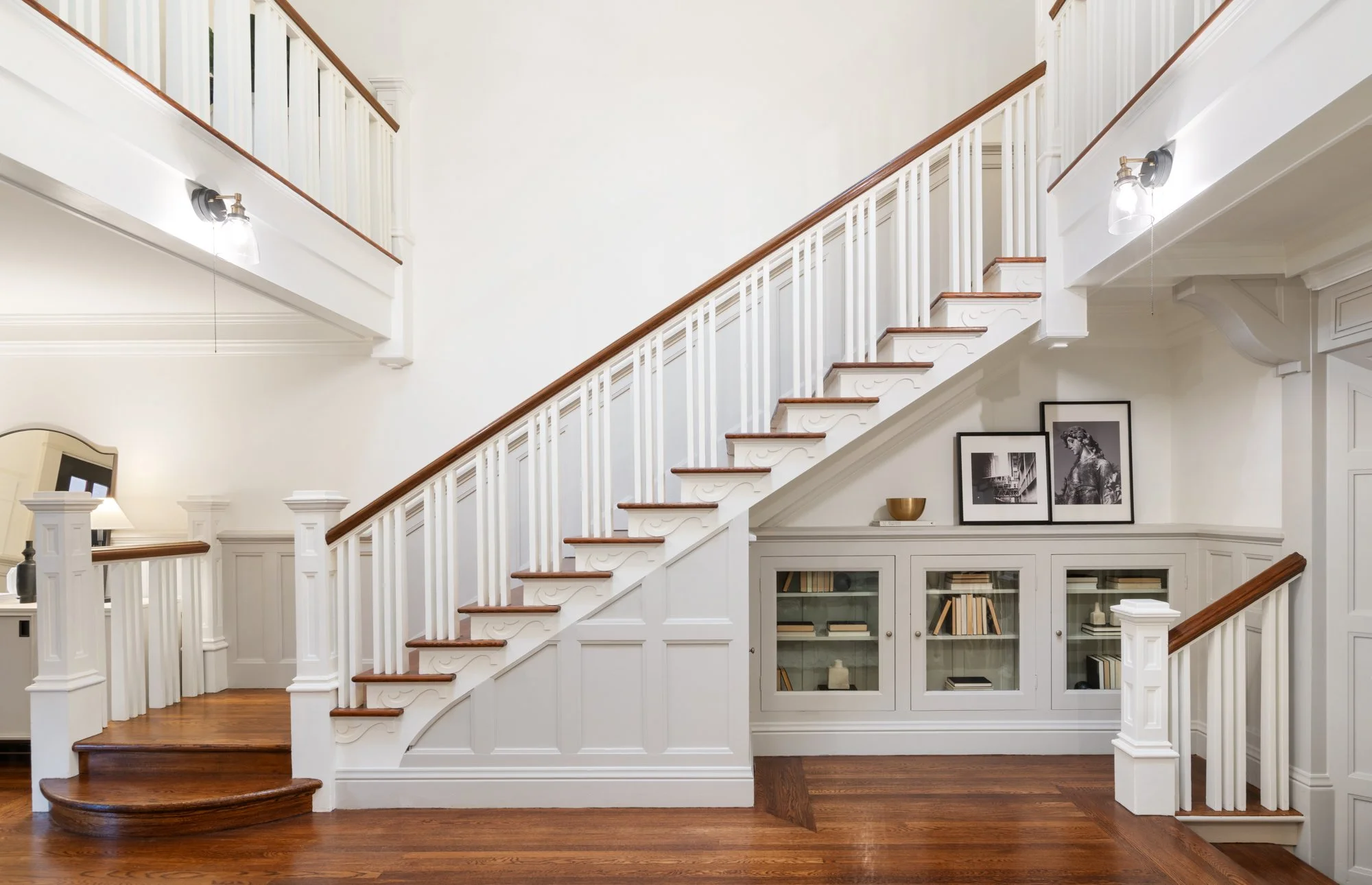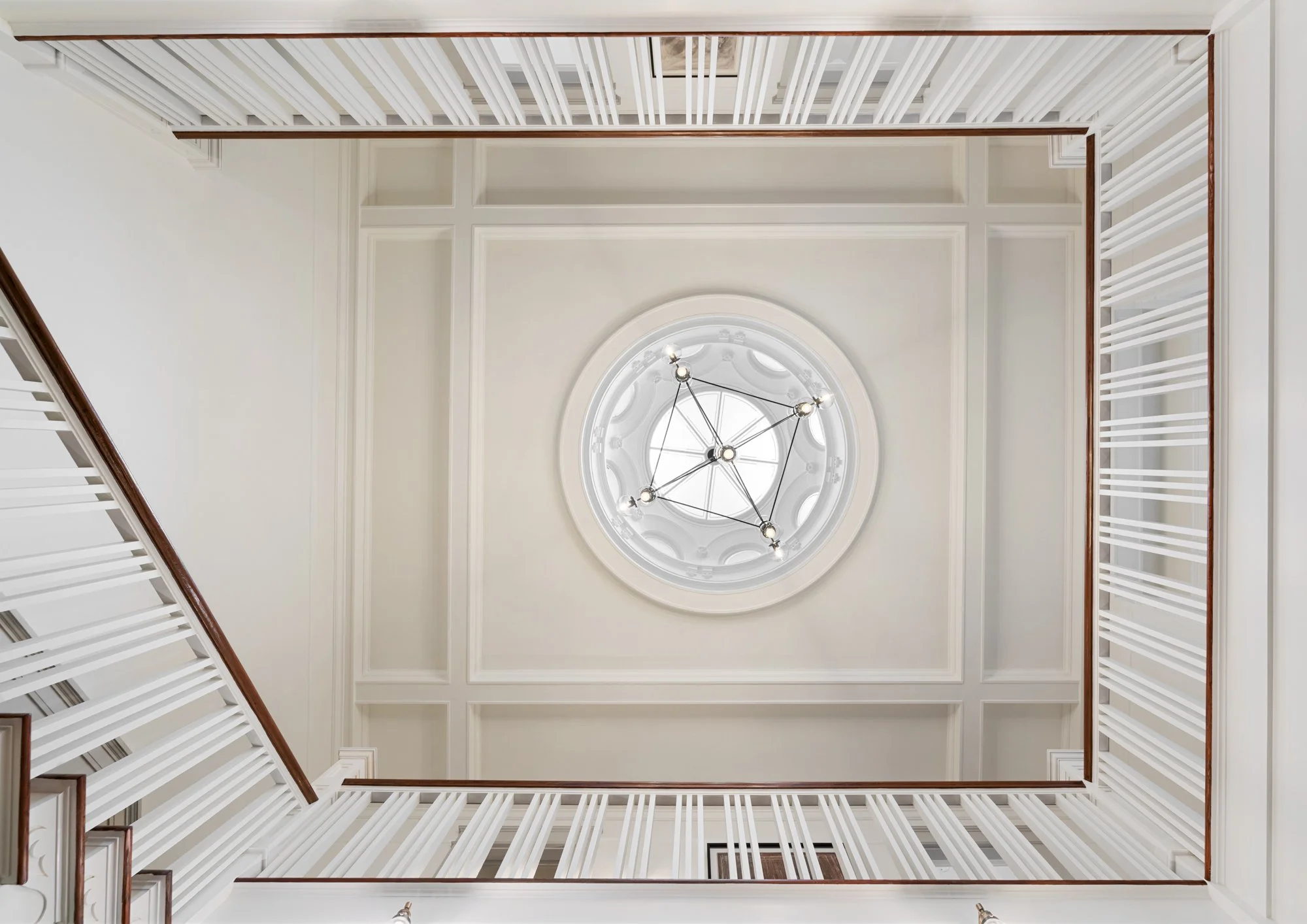The history of the Hibbins House
Locally referred to as the Hibbins House, the history of 1570 12th Avenue dates back more than a century. George Hibbins was a brickwork contractor in early 20th century San Francisco, and purchased the vacant lot located at 1570 12th Avenue with his wife Annie. 1570 12th Avenue was the first home to be built on the 1500 block of 12th, and in its first iteration was just a few rooms – less than 400 square feet – in the area that is now the kitchen and rooms below. From 1904 to 1908, the couple designed and completed the front half of the home, and took out their first mortgage: $850.
Distinctive design
The design of 1570 12th Avenue was distinctive when it was originally constructed and remains so to this day. The façade is classic Tudor Revival, perhaps harkening back to the English heritage of the Hibbins family. The interior features influence of the Arts & Crafts movement, such as the two-story traditional living room, lined stair gallery and inglenook fireplace, all covered in extensive wood paneling, beamed ceilings and detailed wainscotings. Atop the central living space is a surprising domed glass cupola, part of the Georgian vernacular of architecture with roots in classicism.
The Legacy of 1570 12th Avenue
1570 12th Avenue has evolved further since its original completion in 1908, but the series of owners of the property have all worked to enhance its historic features. There has even been at least one wedding in the living room, and descendants of the Hibbins family still live in the neighborhood to this day.



